Our professional consultancy services are committed to quality, starts from the conception of a project till the commissioning in the following areas.
SERVICES
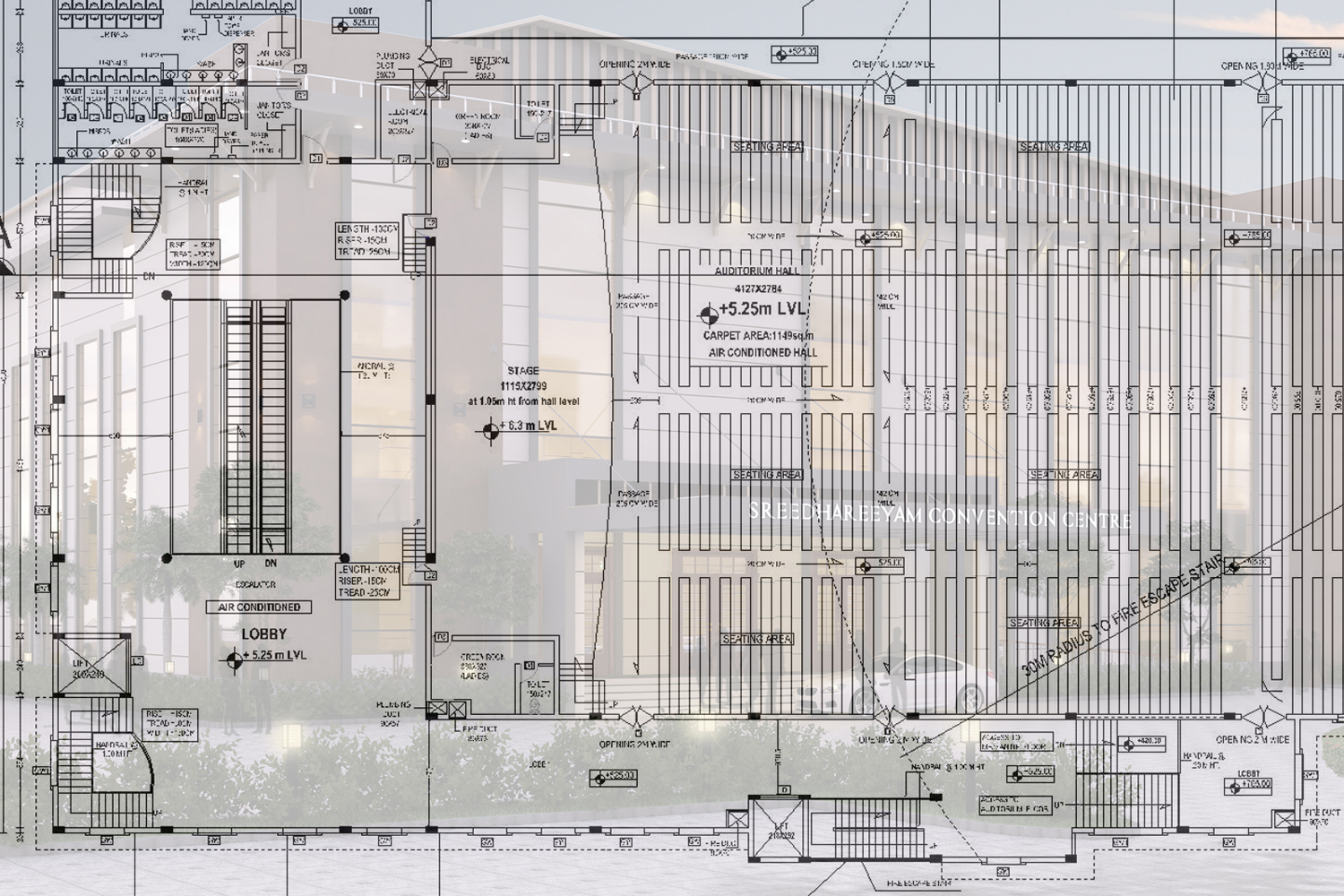
Architectural Design
- Discussions with Client
- Site Visit
- Preliminary design layouts
- Rough estimate based on preliminary sketch
- Drawings for local approvals
- Architectural working drawings and details
- Detailed estimate based on architectural drawings
- Work Schedule
- Specifications and Bill of quantities
- Tender documentation
- Contractor Finalisation
- Periodic supervision to ensure quality, accuracy and finish
- Measurements, certificate of payments to contractor
- As Built drawings
- Completion certificate and handling over the project to the employer
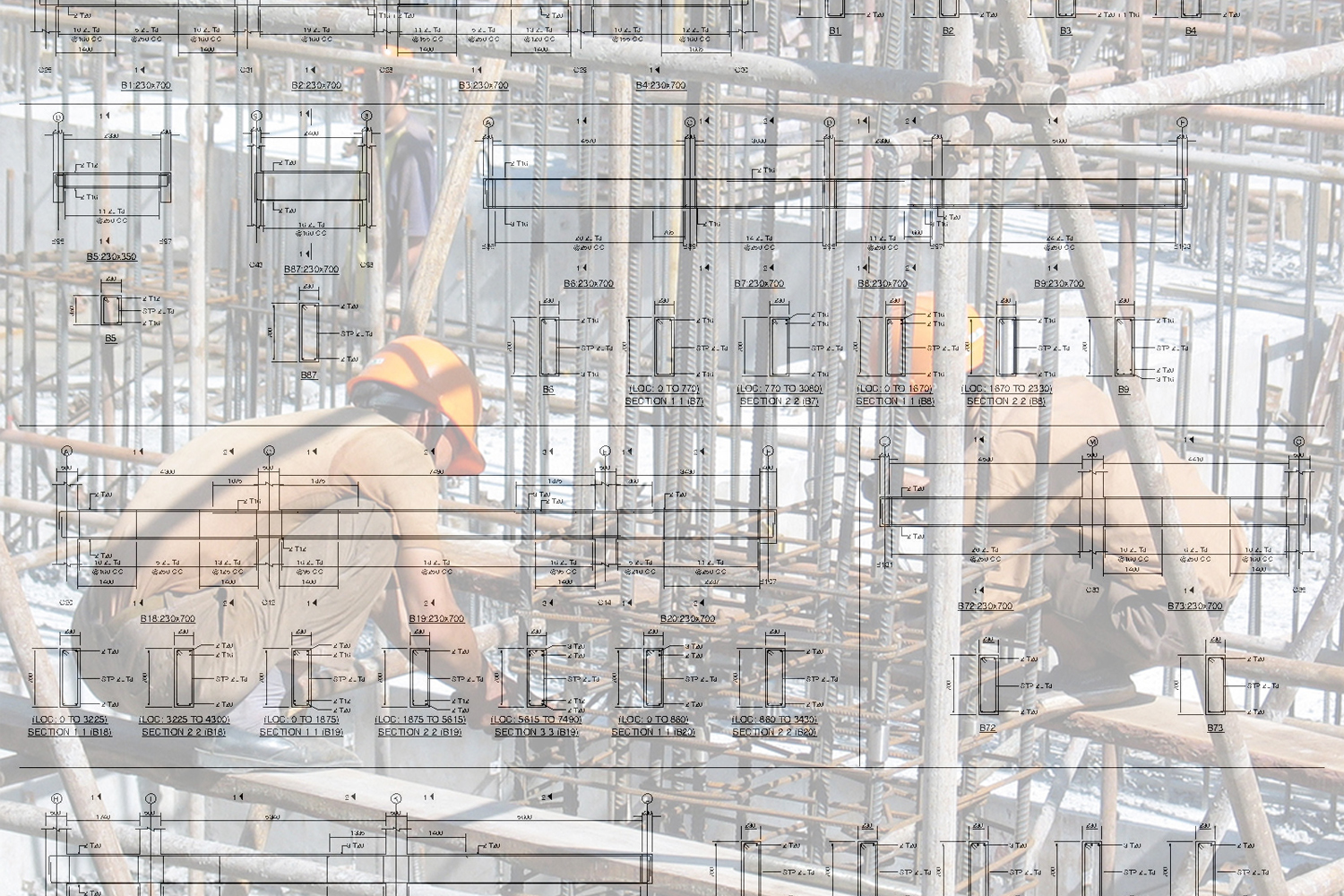
Structural Design
- Preliminary structural drawings
- Determine economies and modules
- Detailed analysis and design of all types of structures
- Detailing and fabrication drawings
- Prepare detailed cost estimate and cost of structural work
- Bar bending schedule and material take off.
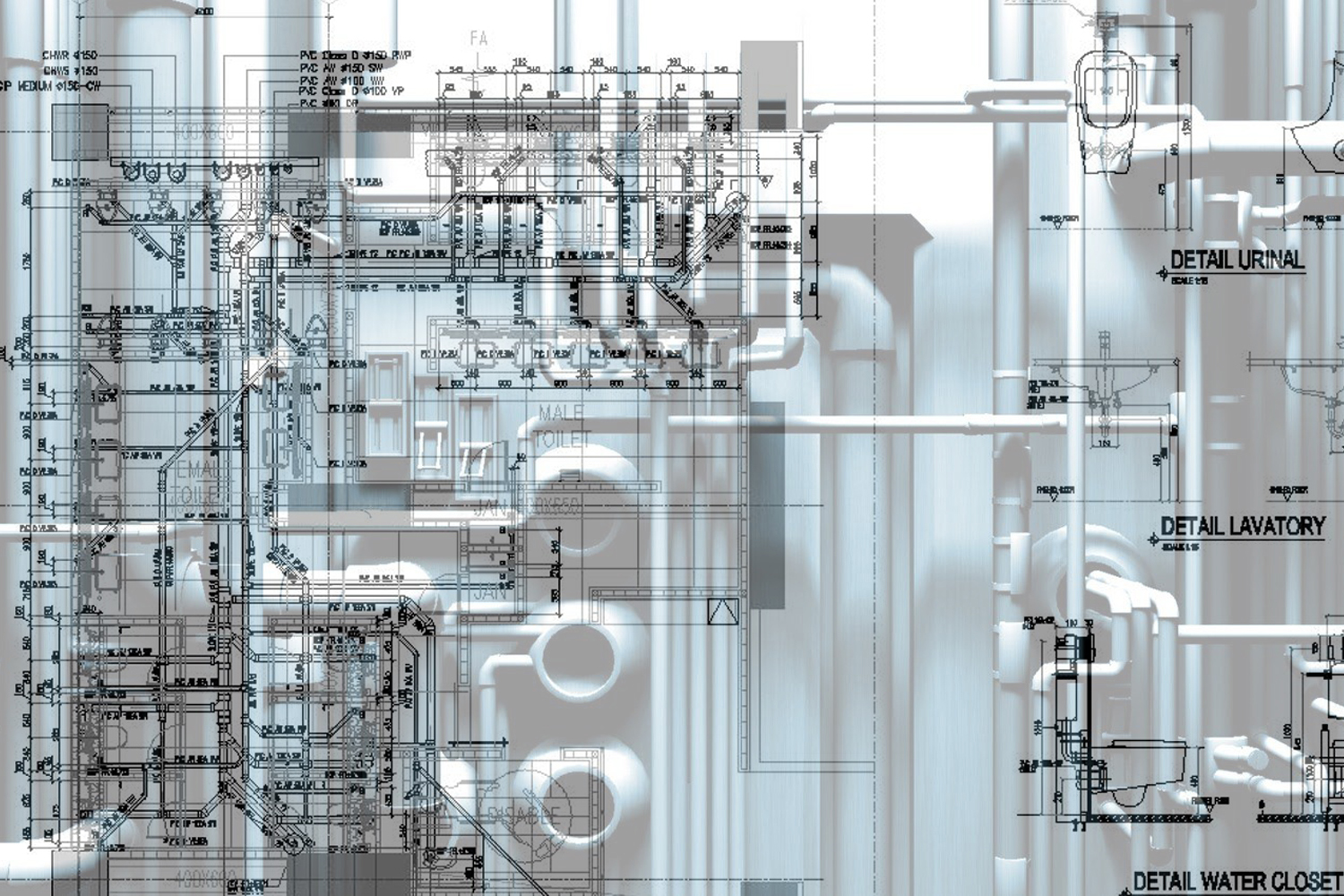
Plumbing Design
- Rough indication of estimated cost
- Working drawings indicating drainage, water supply and plumbing works
- Bill of quantities, tender documents, tender finalization
- Certify contractors bill & supervision
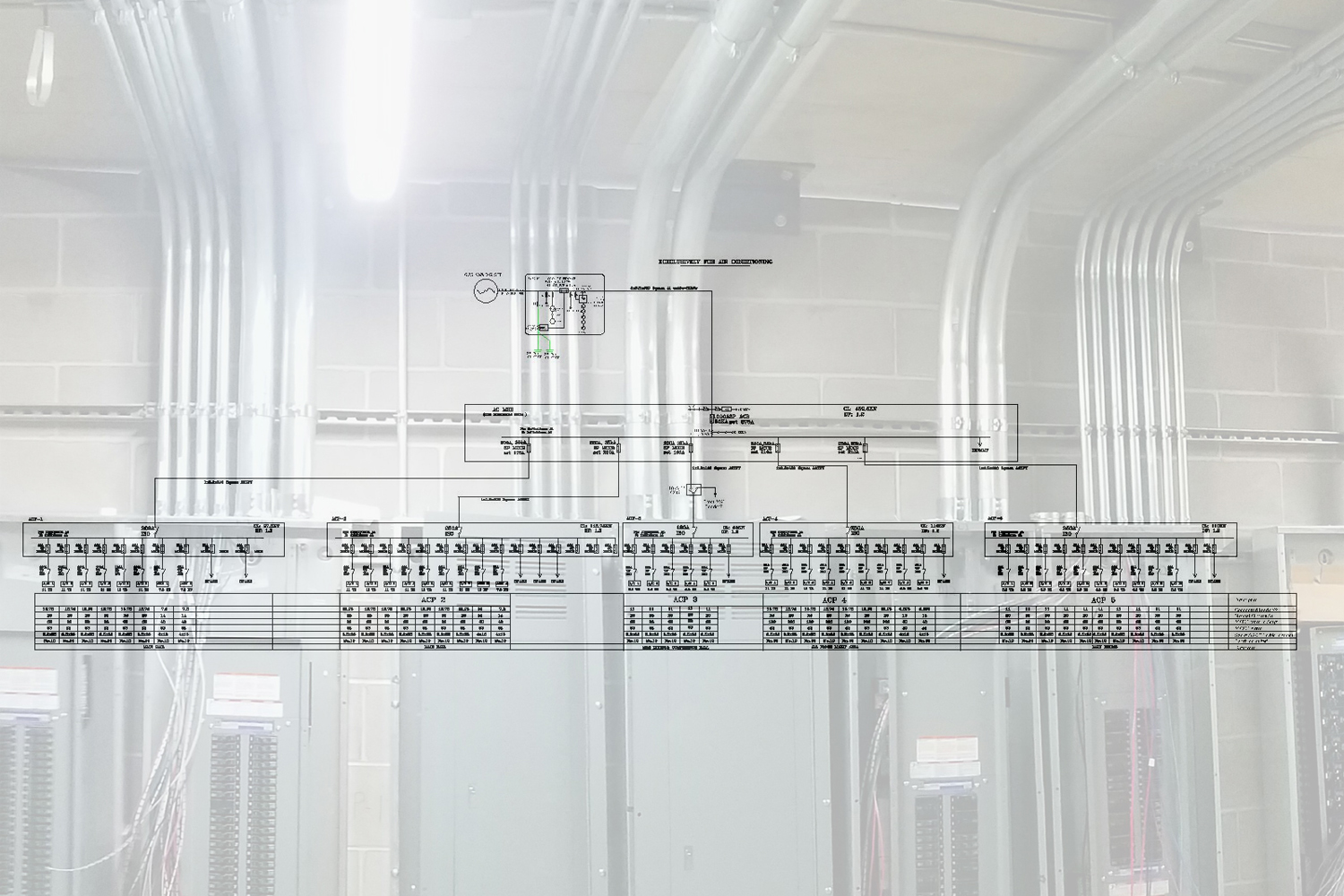
Electrical design
- Rough indication of estimated cost
- Preliminary load calculations and design complete electrical installations
- Drawings for approval from the local authorities
- Bill of quantities, tender documents, tender finalization
- Certify contractors bill & supervision

Interior Design
- Initial Discussion with Client
- Detailed documentation of Site Conditions
- Preliminary Drawings & Sketches
- Tentative Budget Based on Preliminary Sketches
- Detailed design drawings including Axonometric views
- Integrating design with other discipline drawings
- Prepare detailed cost estimate
- Develop 3D views of Interiors
- Tender Evaluations, Periodic Site Visits & Bill Verifications

Landscape Design
- Develop basic concept for the landscape design
- Drawings detailing formation levels of the Landscaping area
- Drawings detailing major plants & material groups
- Drawings detailing Accessories in the Landscaped area
- Bill of quantities, tender documents, measurements and supervision
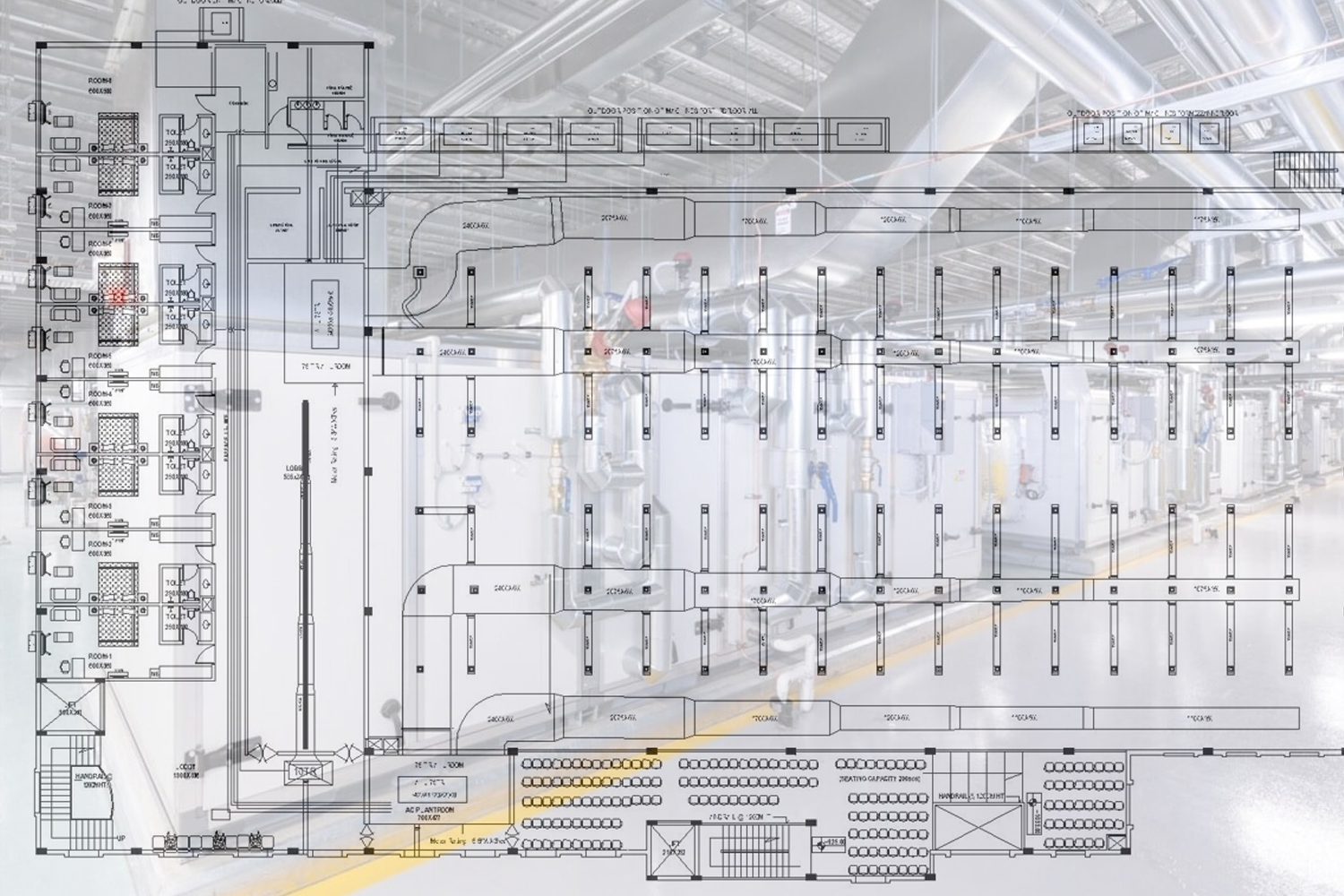
Air Conditioning Design
- Rough indication of estimated cost
- Preliminary load calculations and design
- Verification of contractors working drawing
- Bill of quantities, tender documents, tender finalisation
- Certify contractors bill & supervision

Fire Protection Design
- Proposing the adequate type of Fire fighting equipments & system
- Verification of contractors working drawings
- Preparing drawings for approval
- Bill of quantities, tender documents, tender finalisation,
- Certify contractors bill & supervision

Environmental Engineering Design
- Advise and organise the execution of Waste management system
- Prepare working drawing drawings for constructing the facilities
- Verification of contractors working drawings
- Preparing drawings for approval
- Bill of quantities, tender documents, tender finalisation,
- Certify contractors bill & supervision

Project Management
- Initial Discussion with Client
- Prepare Project Schedule.
- Tender Evaluation and Contractor selection
- Designate Site Management Crew & manage day to day activities.
- Assure the Project construction is in accordance with Consultant’s Drawings & Specification
- Material Take off and procurement assistance
- Periodic meetings with Client, Consultants & Contractors.
- Bill verification and payment certification.
- Assure Timely completion and Handover of the project
